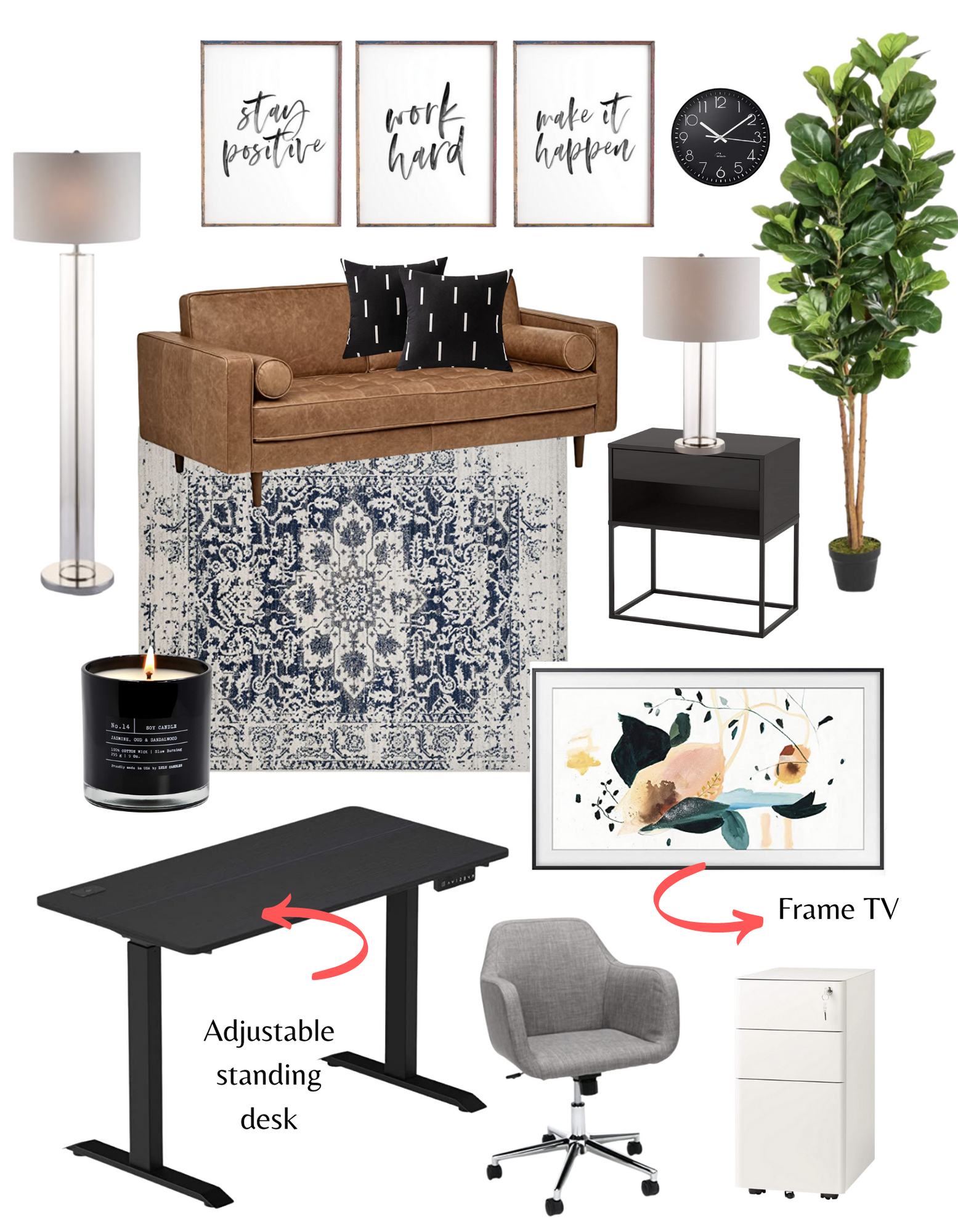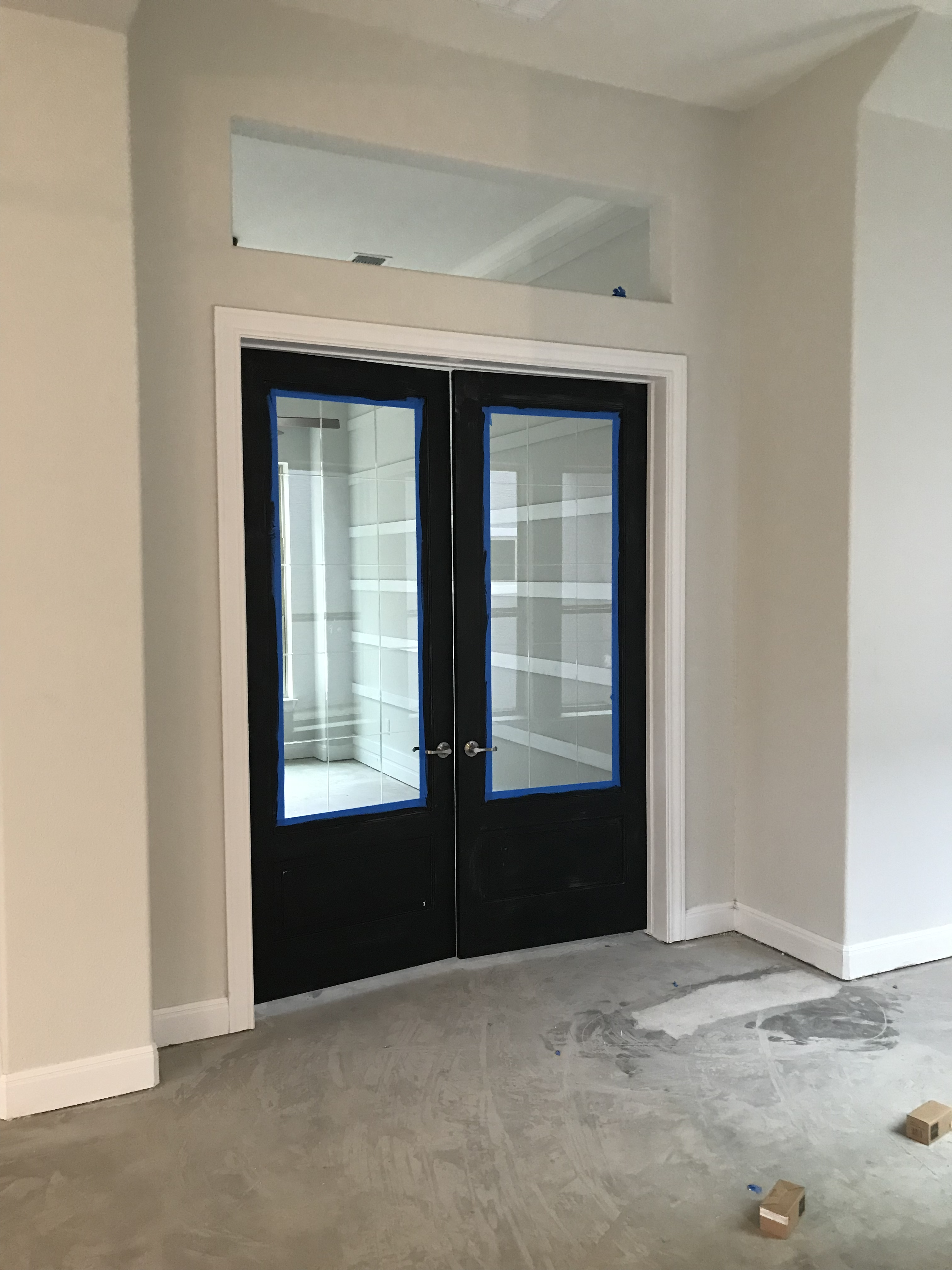Work From Home Office Inspiration Board
Hey friends, this post may contain affiliate links. As an Amazon Affiliate, I earn a very small percentage from qualifying purchases made via links from this site, at no cost to you. I only recommend products that I love and trust.

Tony and I both have full-time remote jobs, so when we started to build our new home, it was important for us to have an office space that we could both work in (at the same time).
The builder’s design plans included an office and a formal dining room.
Personally, I’ve never used a formal dining room. In our previous home, it turned into a nice-to-look-at fully furnished room that ended up as an expensive drop-off zone for random stuff as we went in and out of the house.
When we entertained, everyone would naturally gravitate to the living room, kitchen island and the kitchen table. Actually now that I think about it, I’ve never even eaten in a friend’s formal dining room, because they don’t use them either!
So…a formal dining in the new house? Nope, let’s skip that.
Instead, we decided to use the formal dining room as our home office. This involved a few changes to the plans…like adding some double doors, opting for a ceiling fan instead of a chandelier, some additional outlets for two desks and a ‘high-low’ for mounting our Samsung Frame TV in between the desks.

Can we just talk about the black office doors for a hot second? I love how they instantly elevate the space. I mean, just yes!
Okay so at this point in the house design plans, we have two offices…the converted dining room and the originally designated office. As you may know, if you add a closet to a room with windows….PRESTO, you officially have an extra bedroom.
And that’s just what we did.
Adding a closet to the originally planned office cost us about $2,000. Considering that an additional bedroom adds about 4-6% to the value of our home, it was a smart and super easy decision to do this relatively low cost upgrade.
By the way, converting a formal dining room into an office is just one of the ten less-common home building tips that I talk about in another other post; you can check it out here.
In the end, we got the office we needed, an additional bedroom + increased home value, and we avoided the cost of furnishing a formal dining room that we would probably never use.
I wanted our office to have a modern and cozy design that gives us multiple ways to work (like from the couch, seated on a chair or standing at the desk).
I also wanted the space to easily transition into almost a lounge space once we’re off the clock. The TV displays art work during the day, but then we can relax on the couch with some wine and catch up on a show.
I look forward to sharing the finished space with you!

Shop this post
(from left to right)
Glass Floor Lamp | Printable Art - Set of 3 | Modern Wall Clock | Modern Cognac Sofa | Black Throw Pillows | Glass Table Lamp | Black Side Table | Faux Fiddle Fig Plant | Black Scented Candle | Distressed Area Rug | Samsung Frame TV | Black Adjustable Standing Desk | Gray Office Chair | Slim Filing Cabinet
Check out my other inspiration boards here.